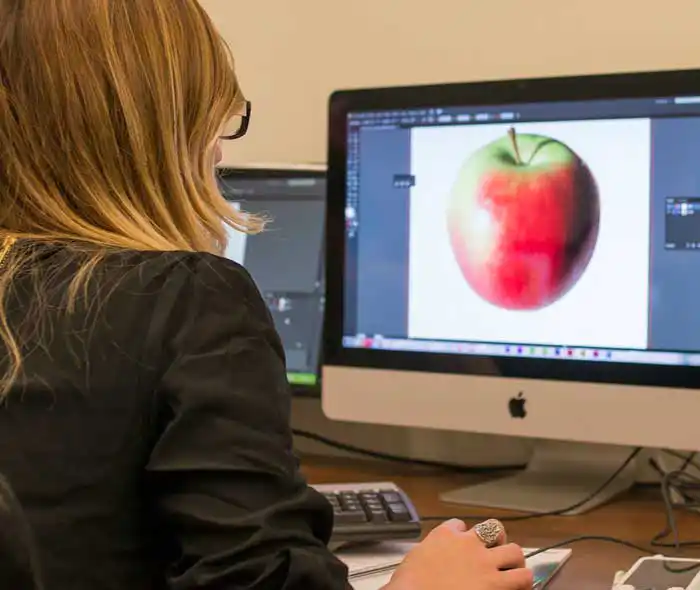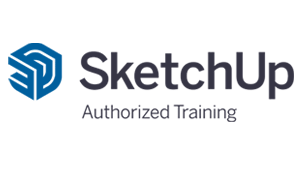Bespoke LayOut SketchUp - 1 Day Introduction
Key Course Details:
Level:
Introduction
Duration:
1 Day (10am-5pm)
Price:
From £595 + VAT
Dates:
Dates to suit you
Master SketchUp Layout with our bespoke training course tailored to your needs. Learn to create detailed professional 2D documents from your 3D models. Perfect for architects, designers and builders with our hands-on tailored sessions.
This course can be based around our base outline or part/fully customised according to your level & requirements. Our bespoke Trimble SketchUp training is offered either Online, Onsite at your offices or at one of the XChange centres in London, Manchester and Glasgow.
Master SketchUp Layout with our bespoke training course tailored to your needs. Learn to create detailed professional 2D documents from your 3D models. Perfect for architects, designers and builders with our hands-on tailored sessions.
This course can be based around our base outline or part/fully customised according to your level & requirements. Our bespoke Trimble SketchUp training is offered either Online, Onsite at your offices or at one of the XChange centres in London, Manchester and Glasgow.
-
Bespoke LayOut SketchUp - 1 Day Introduction
Course Details
LayOut is the 2D companion for SketchUp Pro enabling users to create professional design documents, dimensioned drawings and presentations from 3D models, to communicate ideas to clients and partners. Any model revisions in SketchUp Pro are then updated automatically in LayOut.
This course is designed for current SketchUp users and covers the fundamental principles of LayOut as a 2D drafting and presentation tool. You will learn the necessary basic, intermediate and advanced tools to present your 3D SketchUp models in several different 2D formats. You will also learn to navigate the LayOut 2D environment as well as how to be accurate while drafting within the environment. You will learn the process of importing several file types into a LayOut document and organising information for presentation on standard sheet sizes set to architectural scales. The LayOut course ultimately provides you with the strategies and techniques you need to effectively and efficiently present your 3D SketchUp models in digital and print formats.
Upon completion of this course, you should be able to:
- Create and manipulate 2D geometry in a 2D drafting environment
- Import 3D SketchUp models into the 2D LayOut document and set to an architectural scale
- View and navigate a SketchUp model in 3D, and 2D
- Modify a SketchUp model and update its dynamic link within LayOut
- Utilise a variety of file types to create comprehensive presentations
- Utilise strategic render settings based on the viewport style; raster, vector, or hybrid
- Leverage scrapbooks to quickly annotate a document
- Export a presentation as a slideshow, .pdf, and .dwg/.dxf
Learn Google Layout for SketchUp today with XChange Training the SketchUp experts.
Course Target Audience and delegate prerequisites:

-
Full Course Outline
The following is a general outline. The range of topics covered during your training is dependent upon student level, time available and preferences of your course booking.
LayOut 3 provides a dynamic link between your 3D models and your 2D presentation. Participants will explore many of the popular features of LayOut by walking through a mock project and creating a 2D document optimised for print and digital presentation.- Inserting content
- Positioning, Scaling and rendering viewports
- Editing content
- Dimensioning and annotation
- Pages and Layers
- Templates and scrapbooks
- Working with masks
- Exporting and printing
Creating graphics in Layout -
Training Location Options
Online ↓ London ↓ Manchester ↓ Glasgow ↓ Onsite ↓This course is offered for your convenience at one of our bespoke training centres in London, Manchester and Glasgow, Remote Online, or Onsite at your offices anywhere in the UK. Just let us know what would work best for you or your team.
Remote Online
Delivered Online to your location
Live online training offers an extremely flexible and convenient way of covering the same content as our bespoke classroom based courses. You will receive professional, certified design training from one of our experienced instructors direct to your screen, offering the perfect solution for those wishing to learn without having to travel.
Click to view Full details of our
Remote Online Training CoursesCentral London
5 St John’s Lane, Clerkenwell, EC1M 4BH
St John’s Lane is located in the heart of Clerkenwell close to the junction of Farringdon and Clerkenwell Road. Farringdon tube & train station is just a few minutes away and the training centre can also be accessed from Chancery Lane and Barbican tubes in about 10 minutes. There is also easy direct access by bus from Waterloo (243) and West End (55) with nearby stops.
Click to view Full details of our
London Training CentreCentral Manchester
Piccadilly House, 49 Piccadilly, M1 2AP
Piccadilly House is located in central Manchester directly next to the Piccadilly Gardens transport interchange with excellent bus and tram connections and is easily accessed from Piccadilly train Station (5 mins). Victoria station is also close by (around 10 mins).
Click to view Full details of our
Manchester Training CentreCentral Glasgow
Centrum Business Centre, 38 Queen Street, G1 3DX
The Queen Street training centre is located in central Glasgow within easy walking distance of the 3 local train options of Central Station, Queen Street and Argyle Street offering excellent transport connections.
Click to view Full details of our
Glasgow Training CentreOnsite
Onsite at your Offices/Premises
If you have the required set up and would prefer to have the training at your location we will be able to deliver the same session onsite at your premises as in our training centres. This will provide you with the same tailored training but without the need to travel and less disruption to you or your teams work schedule.
Click to view Full details of
Onsite Training -
Related Courses
Below are related bespoke courses for alternative tailored training options.
Bespoke Trimble SketchUp Training Courses
Trimble SketchUp - 1 Day Essentials Introduction Training CourseTrimble SketchUp - 2 Day Introduction Training CourseV-Ray for SketchUp Rendering - 1 Day Introduction Training CourseV-Ray for SketchUp Rendering - 2 Day Advanced Training CourseLightUp for SketchUp Rendering - 2 Day Training CourseKerkythea for SketchUp Rendering - 1 Day Introduction Course -
Client Reviews
''Very good training session. Was able to fill in any holes we had in experience while keeping the course on track at the same time. Will definitely consider XChange Training again in the future. ''
Rob Baines, IGL Surveying, Trimble SketchUp - 1 Day Advanced
''The course was much better than I expected as I have been able to fully learn how to use the software. I feel much more comfortable with SketchUp than I thought I would. ''
Marcus Askew, SketchUp - 2 Day Masterclass
''Thanks for the brilliant course.. For someone who has basically never opened SketchUp I came away really feeling like I had a good grasp of the program.''
Ellie Weidman, SketchUp - 2 Day Masterclass
''Very good training content with enthusiastic & knowledgeable instruction. Equipment very good too.''
Matthew Blackburn, SketchUp - 2 Day Masterclass
''The instructor was fantastic - very easy going and very knowledgeable. I really enjoyed the course and will definitely look to have more training in future through XChange Training.''
David Merritt, DSM Services, SketchUp - 1 Day Introduction
''Very enjoyable and I got a lot out of the day. Thank you very much.''
Hywel Walters, Morgan Sindall, SketchUp - 1 Day Introduction
''Kicking myself for not signing up for the second day! Will return for the advanced class.''
Miguel Liévano, Brooks Murray Architects, SketchUp - 1 Day Introduction
''A passionate instructor always makes for great training. The course went above my expectations. Thank you!''
Eric Helouin, Chanel, SketchUp Pro - 1 Day Advanced
''Excellent training course and facilities - practical and easy to understand with knowledgeable and helpful Instructor. ''
Neil Cleary, IMP Planning Ltd, SketchUp - 1 Day Introduction
''The trainer had a fantastic knowledge and a great attitude to teaching this product. I learnt so much within 2 days! Would definitely recommend to my colleagues.''
Louise Murphy, Buxton Building Contractors, Trimble SketchUp - Two Day Masterclass
Frequently Asked Questions:
What dates are available for this course?
As a bespoke course the date arrangement is based around your requirements and availability in our schedule. With your guide of when you are looking for the training we will advise suitable date options ahead of finalising the planned date(s).
Can the content be tailored to my requirements?
Yes we are flexible about tailoring content and can adapt to be fully based on your requirements, a mixture of content from different levels of our base courses or a base outline with some additional focus areas.
Can this course be delivered live online?
Yes we can provide the same bespoke course as a live online session connecting to you or your group with either Zoom or Microsoft Teams if preferred.
What is the cost to deliver the course onsite?
We are equally able to deliver our bespoke training onsite at your premises and the cost to deliver this is the same structure as classroom with the addition of basic expenses depending on your location. Onsite courses in and around London, Manchester and Glasgow are usually without additional costs.
Can the course include my work samples?
It is often possible to review and include consideration towards sample files however the main course content is usually structured around prepared examples which are best suited to the planned content and structure of teaching the required skills in the best format.

 0345 363 1130
0345 363 1130 info@xchangetraining.co.uk
info@xchangetraining.co.uk




 1 Delegate: £595
1 Delegate: £595
 2 Delegates: £695
2 Delegates: £695
 3 Delegates: £795
3 Delegates: £795
 4 Delegates: £895
4 Delegates: £895
 5 Delegates: £945
5 Delegates: £945
 6 Delegates: £995
6 Delegates: £995
 7 Delegates: £1,045
7 Delegates: £1,045
 8 Delegates: £1,095
8 Delegates: £1,095


 Tailored course content
Tailored course content  Online, Onsite or Classroom
Online, Onsite or Classroom  Choice of dates to suit you
Choice of dates to suit you  Certified hands-on training
Certified hands-on training  Multiple delegate discount
Multiple delegate discount  Authorised Course Certificate
Authorised Course Certificate  6 months post course support
6 months post course support